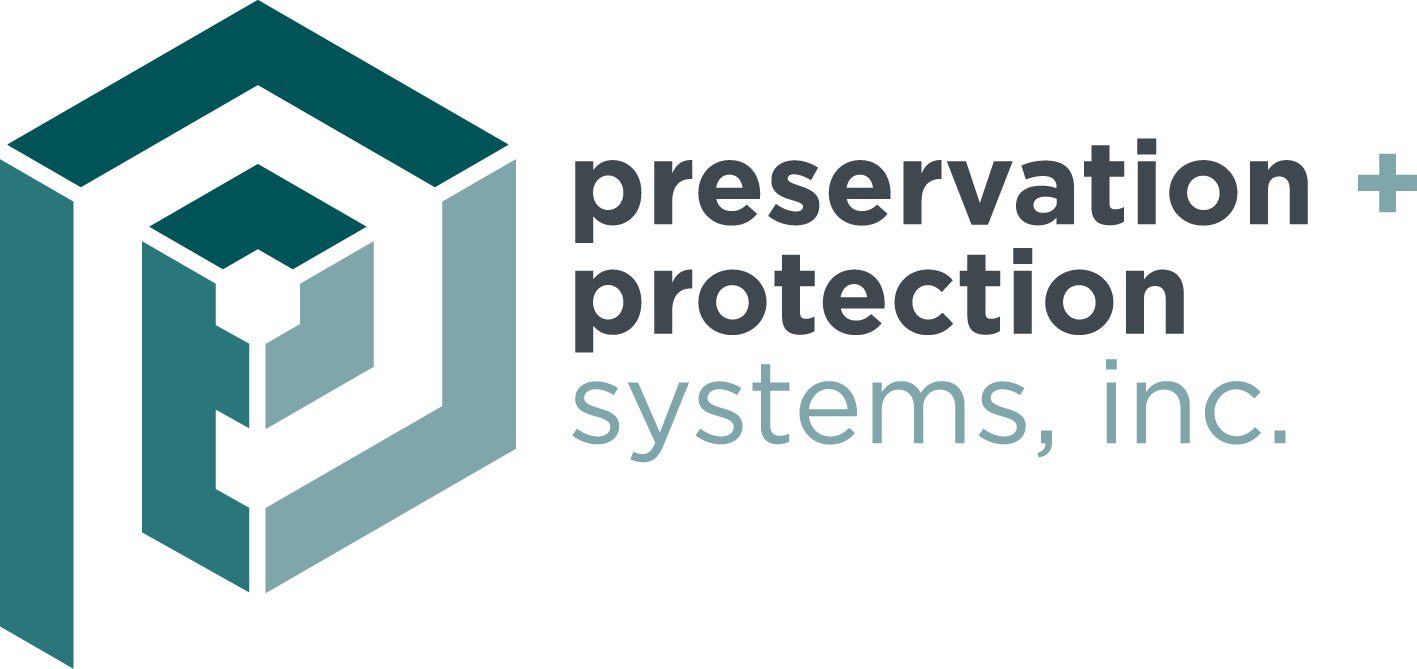9 Mt. Royal












9 Mt. Royal
| Application: Walls |
| Building Type: Multifamily |
The Historic Mount Vernon District of Baltimore welcomes a new 7 Story Apartment Building completed in 2020. The building is located directly adjacent to the University of Baltimore campus bringing a contemporary transitional building to a very historic neighborhood. The podium construction consists of 5 levels of wood frame construction bult above two levels of poured in place concrete parking garage. The tall street level windows provide a bright connection to the streel level traffic.
The design team chose for the main façade, a terracotta tile Rainscreen Cladding assembly from Cladding Corp providing the desired bridge from historic to contemporary cladding. The dark gray terracotta is segmented with a black aluminum channel, creating an articulated base and middle with a large window frame set back at the top. The terracotta provides a beautiful contrast to the white metal panels and glass framing the main elevation.
PPSI supported the design concept with the development of a value-based wall assembly meeting all the current code requirements for continuous insulation and NFPA 85 Compliance. The project included the use of XCI Ply insulated structural sheathing, installed with SIP screws into the wood stud back up wall. This assembly provided a high- performance building envelop with an R-value of 19. The continuous insulation composite board is faced with 5/8” FRT Plywood meeting the NFPA fire code with minimum thermal bridging of the screws. This assembly eliminates the need for a secondary subframing to carry the terracotta or metal panel load back to the studs.
In multi-family construction much of the budget focus is on lower cost cladding choices rather than smart assemblies to provide value and the ability to incorporate more Class A building elevations. PPSI has developed a balance of systems that can be installed in the 20’s, 30’s and 40’s depending on your client’s budget. Modular Mosaic panels and Single Skin Expression panels from NEXGEN, real wood Parklex Prodema HPL siding and panels, Fundermax non-combustible HPL panels and co-planer clip attachments systems, and even Terra5 terracotta and Ceramic5 porcelain cladding both more common in downtown, institutional projects.

