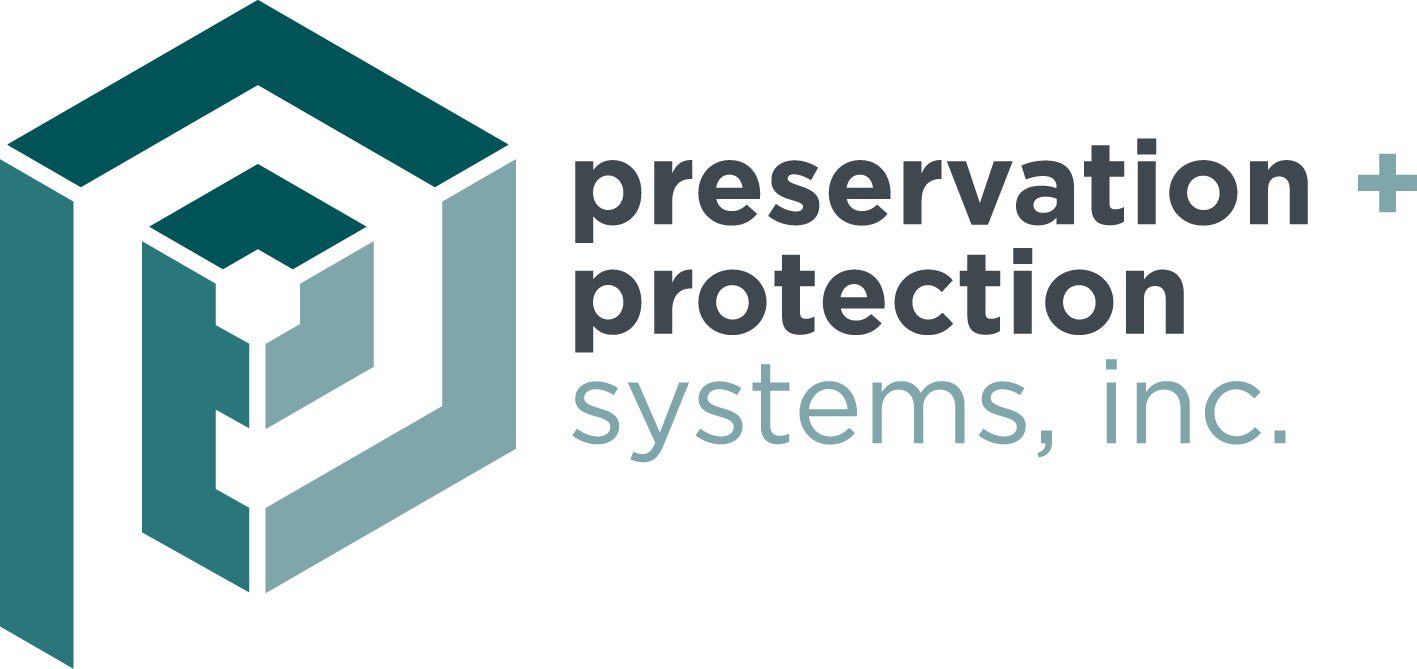ARE 5







ARE 5
| Application: Walls |
| Building Type: Class A Office |
ARE 5 Research Facility, a complete building renovation, designed by DNC Architects.
The building skin encompassed some curtainwall, with a large segment of a Modular Metal panels and some large panel Parklex Prodema HPL accent panels. The Modular metal panel system is the feature element of the building using a silver metallic finish incorporated into a cassette, cleated panel. The solid metal panel systems creates a reveal similar to ACM but with a 5/8” reveal. The install is sequential from bottom up and goes much quicker that a typical ACM panel.
The Parklex Prodema accent panels incorporated a large format 4’ x 8’ panel using exposed, color-coated Irius head screws to match the Copper Parklex Prodema color. The running bond layout provided a warm accent to the metal panels and glass, used at the main entrance and feature element of the building.
The two products represented by PPSI were installed over a Eco Cladding subframing system allowing for continuous mineral wool insulation in the exterior cavity over a Henry Fluid applied air barrier.

