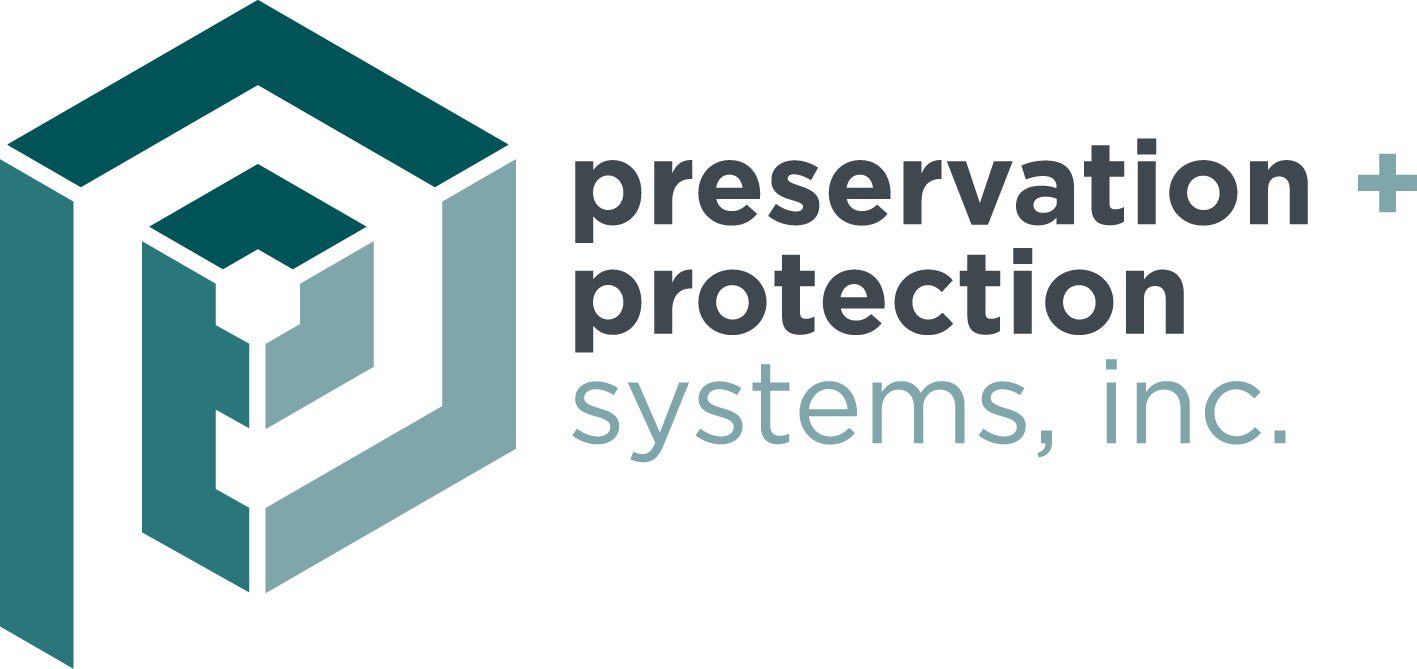Bethesda Chevy Chase HS

Bethesda Chevy Chase HS
| Application: Walls |
| Building Type: K-12 Education |
In 2016 Montgomery County began construction on an expansion renovation of the BCC High School to expand classroom capacity and upgrade the athletic facilities. BCC is a premier high school in the county with an excellent reputation for student achievement. The County hired Smolen Emr Ilkavitch Architects to expand the student capacity to 2600 students. In addition to a new stadium, the design also included adding a parking garage with the roof of the garage to become tennis courts for the school tennis team.
Like many schools in the county, Bethesda Chevy Chase incorporated the use of a high-performance building envelop with the specification of Walltite Insulating spray foam system.
This assembly provides the building the air barrier and thermal barrier requirement of the current state energy code. The spray foam insulation was shot between horizontal metal Z Girts designed to support the new metal panel installation.
The primary cladding for the renovation areas was a modular metal panel fabricated from .063 or 14 gauge aluminum coated with a 2-coat Kynar finish system. The metal was fabricated from 60” coil stock pre-finished with the selected Kynar color. In conjunction with the panel fabrication, the project was supplied with metal J molding to capture the perimeter of the panel installation and window trim locations. The 5/8” joint reveal creates the modular depth of the panel system very similar to a route and return ACM panel. The Mosaic modular panels offer the look of ACM without the HPL combustible core and are becoming popular choices where designers are moving away from thin metal/HPL composite panels. The .063 aluminum panels are cleated to allow for a simple concealed lock from panel to panel, allowing a very fast installation.

