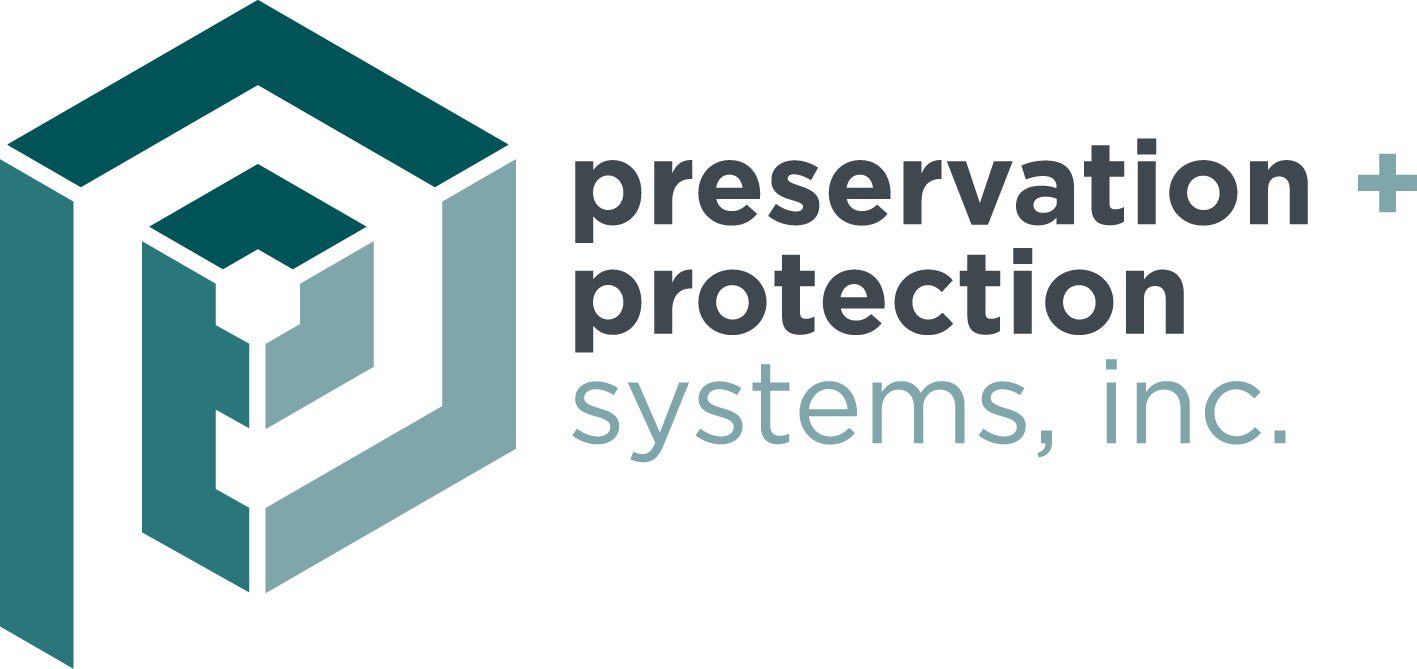Giddings Ave











Giddings Ave
| Application: Walls |
| Building Type: Class A Office |
In 2018, 107 Giddings Avenue Annapolis went thru a major renovation converting a neighborhood medical facility into a Class A office building. “Through a significant setback at the upper level, and it’s linear striations the building responds to the residential scale and reflects abstractly the hull of a ship, tying the neighborhood to the maritime spirit of Annapolis”, noted Alick Dearie, Principal at Grid Architects. The renovation included adding a new floor and creating a cantilevered roof extension highlighting the feature wood plank soffit. The Parklex Prodema wood planking is carried through all the interior elevator lobby ceilings. The linear plank format for both the wall and soffit cladding connects this Class A office space to the residential community in dimension and scale.
PPSI provided a full range of products for the building envelope. In addition to the Parklex Prodema, PPSI supported the design with the Swisspearl 6” fiber cement plank cladding, reflecting the afore mentioned sailing theme. The Swisspearl is complimented with elements of 4” wood slats, with both systems using exposed color matching pop rivets. At street level, screening and fencing was also constructed using the same Parklex Prodema planks. The fencing used 10 mm double faced planks to meet the 32” tube support spans and present the Copper finish on both sides.
The back-up wall assembly incorporated a high performance, insulated structural sheathing product manufactured by Hunter Panels called XCI PLY. The XCI Ply meets the Continuous Insulation energy code requirements. This unique sheathing uses Fire Treated plywood sheathing laminated to high R-Value Polyiso rigid insulation. The FRT plywood and building envelope was then protected with black, UV stable Henry Air Bloc 33 to handle the open joint rainscreen assembly. This wall section provides excellent thermal performance while eliminating dual layer metal subframing. The cost savings due to elimination of the CI subframing layer make this a very efficient assembly.

