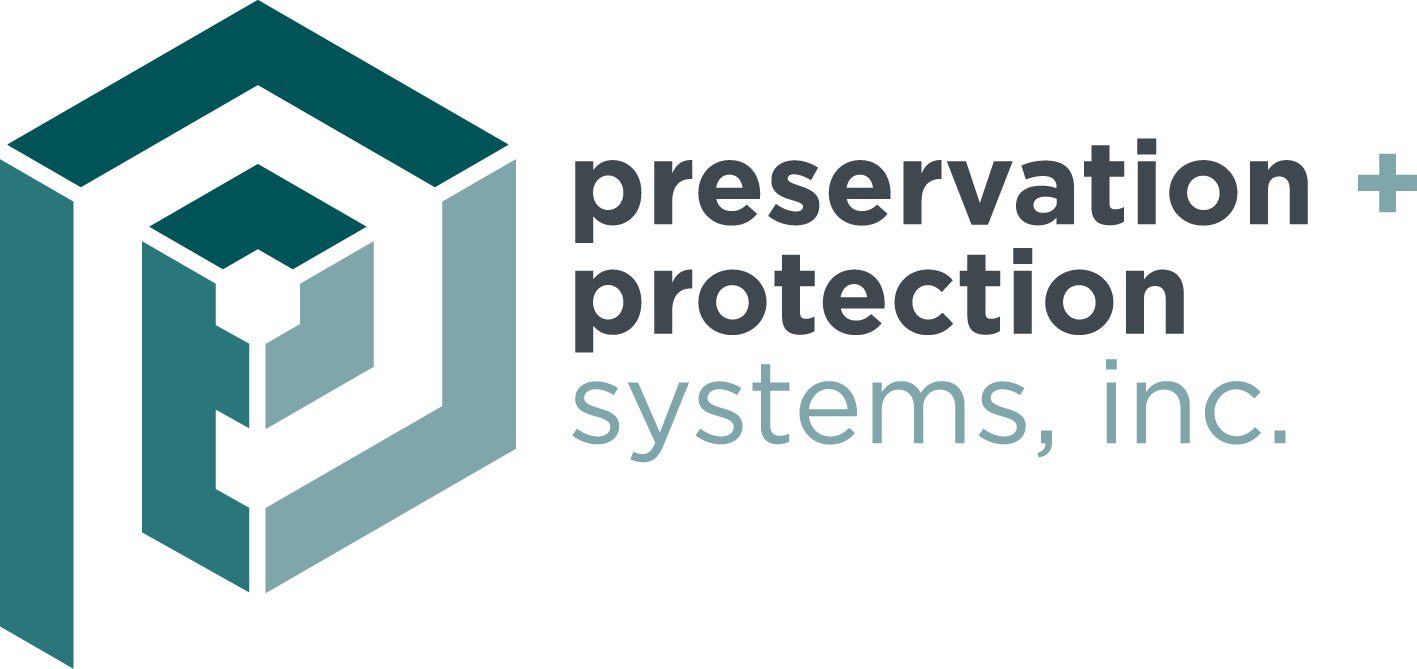Ingleside at King Farm





Ingleside at King Farm
| Application: Walls |
| Building Type: Multifamily |
Perkins Eastman developed this beautiful addition to the Ingleside at King Farm campus in the Gaithersburg community. The scope included a Memory Care Unit, in addition to a 153-unit, assisted-living residential building. The cladding scope included a combination of masonry veneer along with two different Swisspearl high density fiber cement rain screen panel assemblies.
Swisspearl provided a very unique “fish scale” tile pattern using three pastel colors of 4 mm Swisspearl tiles executed in a triple overlap system. The blue/gray/green tonal palette, shingle look evokes a warm residential feel to the large campus, while softening the hard brick exterior. To meet the Maryland IBC 2015 Construction Code, the assembly included a thermally broken aluminum subframing system from Eco Cladding that spanned the cavity allowing for continuous insulation and NFPA 285 Code compliance. The cavity included mineral wool and the required 1” air space for Drained & Back Ventilated AMAA-509 wall assembly.
IN addition to the shingle format, the senior housing tower incorporated the Swisspearl Largo, or large format panel system also installed in three colors. This system used the traditional European exposed fastening, pop rivet attachment system to hang the panels. The color matched pop rivets blend beautifully into the panel providing a superior panel attachment method that can handle the high structural, wind and gravity loads of the project flawlessly. With all the Swisspearl Eco Cladding assemblies, Cladding Corp provide a complete engineering approach with integrated shop drawings for both the panel layout and the subframing system. With this systems approach, we always include Engineering Calculations and Stamps to assure Construction Team of long-term performance on the wall.
Swisspearl Largo panels systems incorporate a typical 8 or 10 mm open joint systems that creates a very clean, contemporary line to the elevations. The Mineral Wool in the cavity is UV stable, without requiring any joint closure. The vertical panel joints are closed off by the vertical hat channel, leaving only the horizontal joint open to the mineral wool.
Cameron Building Envelop, complimented the Eco HCI.10 system, providing a great benefit with the internal shimming capability of 1 ½” built into the subframing. All these elements came together to provide a high-performance cladding assembly, meeting all the critical non-combustible code compliance for critical elder care facilities.

