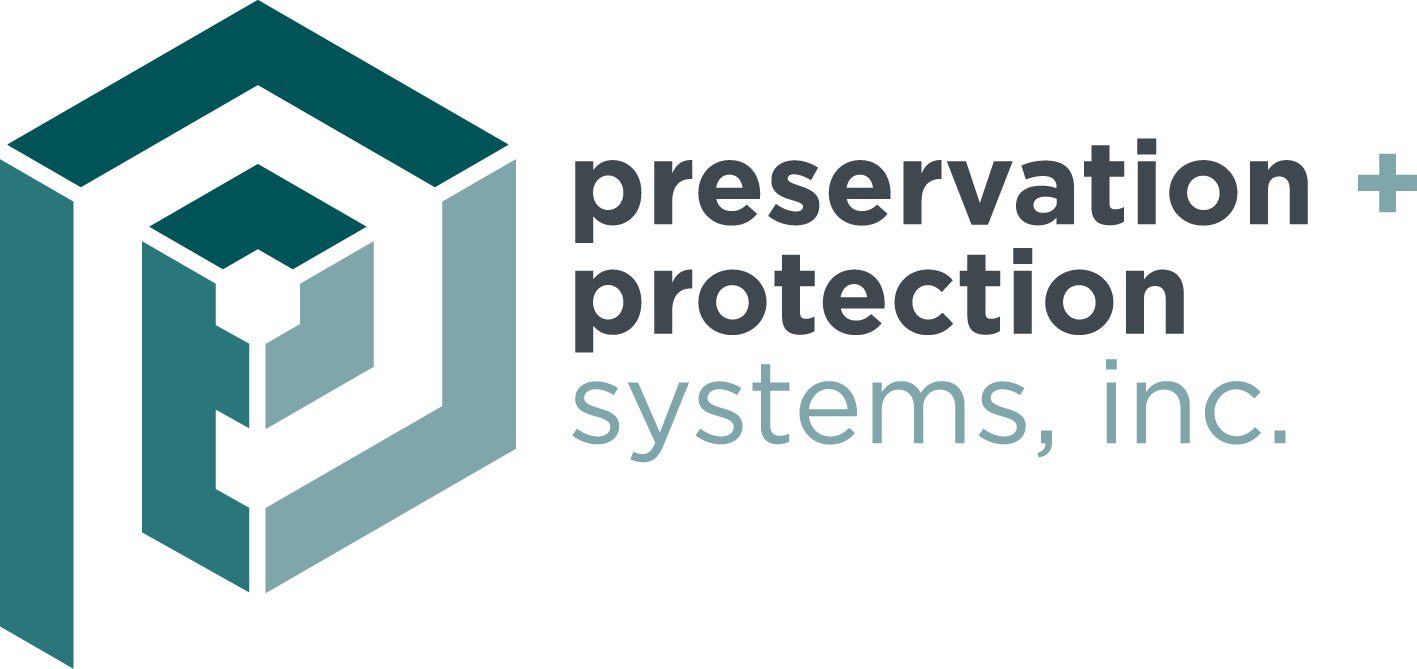Martha’s Table











Martha’s Table
| Application: Interiors Walls |
| Building Type: Civic |
The Commons project was a collaborative effort between the Horning Family Fund, Horning Brothers, Community of Hope and Martha’s Table. Martha’s Table was founded in 1980 as a non-profit organization committed to the serving the Washington DC community. It’s mission is beyond the charities of food banks and homeless shelters, embracing a broader goal of supporting the growth of strong children, strong families and strong communities. Martha’s Table has fostered a strong group of corporate and community volunteers that increase the access to higher education, healthier foods and a caring community. The Commons became the new headquarters for this effort serving Ward 8 in the Ft. Stanton, Hillsdale area of DC.
Cox Grea and Spack designed the Commons to take advantage of the DC Skyline blending a beautiful community gardens, playground and common gathering area with a fully functional commercial kitchen, classrooms, and collaborative gathering areas to encourage interaction with the children and families.
The building envelop started with Hunter XCI PLY insulated structural sheathing attached to the steel studs meeting the code requirement for continuous insulation and NFPA 285 compliance. The FRT plywood sheathing allowed the construction team to eliminate the CI subframing layer and attach the high-density cement fiber panels. The Henry Air Bloc33 vapor permeable air barrier is black and UV stable enhancing the performance of the open joint Rainscreen design.
The Swisspearl design used a primary Carat Black Open panel installed in a very unique portrait panel design. Within each elevation of the Black Open, cg&s added a contrasting punch of accent colors of copper and jade randomly located within the field panels.
Some Parklex Prodema accent panels were added to bring the warmth of a real wood, HPL panel that transitioned from the exterior into the interior lobby. Both systems used a black coated T6063 aluminum rail that the the pop-riveted panels are secured. The entire system was engineered by EcoCladding. The interior feature lobby used the wood HPL panels again installed with pop rivets. The interior lobby also features a stadium seating common area built with Parklex Prodema Hytek tongue and groove engineered flooring. Unlike US engineered wood products, the Hytek planks are balanced with HPL skins on both sides. The wear surface uses the HPL backer to impart the high durability of laminate flooring while provide a thin real wood veneer with an aluminum oxide wear course for low maintenance in an extremely durable finish. In addition, the balancer sandwich combined with the 9 layer marine grade glued birch core, provide the most moisture stable wood flooring product on the market. Stable from humidity fluctuation and direct exposure to water.

