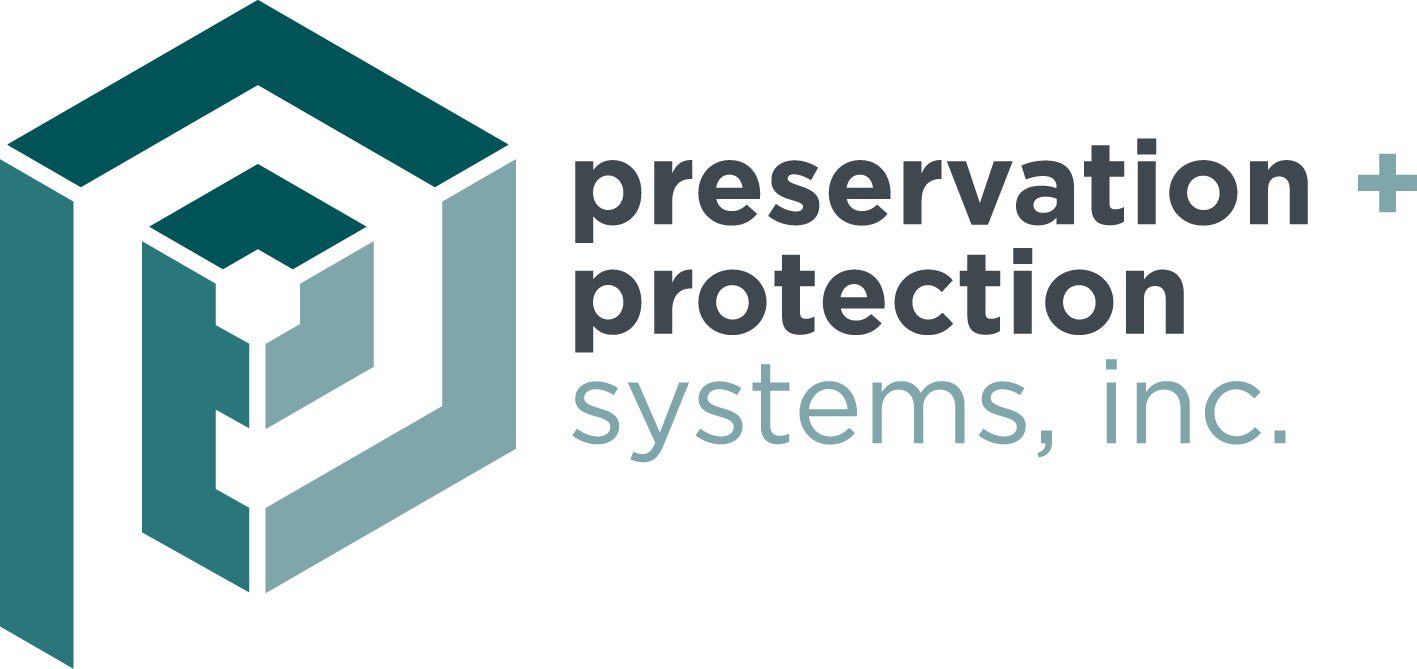The Lydian 400 K Street






The Lydian 400 K Street
| Application: Walls |
| Building Type: Multifamily |
With the increasing demand and growth in the residential housing market in Metro DC, The Lydian, located at 400 K Street, is a dramatic example of high-end design at an affordable price-point. Designed by David Carter Scott, experts on multi-family design, this 14 story, 13,500 SF building is adjacent to another apartment building, The Lyric Residence. Ceramic5 porcelain stone rainscreen was the perfect choice for the facade of this high-traffic urban living design. Three different Ceramic5 panel colors were custom fabricated to create an elegant facade, showcasing the ECO Cladding Alpha Vci.40 porcelain rainscreen.
The Lydian continues the momentum from the incredibly popular Lyric Residences. The two adjacent apartment buildings situated along K Street reflect each other in both design and materials, creating a grand gesture that unifies the entire 400 block of K Street.
PPSI helped source and select the ceramic panels and assisted with the design and detailing of the wall assembly. The design team was tasked with matching the materials and design of the existing Lyric Residence. While Cladding Corp’s Ceramic5 was selected for two colors, PPSI was able to bring in their Terrazzo & Stone manufacturer/supplier to offer the third color, the green tile, to help marry the design of the two multifamily apartments. Through PPSI’s numerous relationships with multiple manufacturers, they often can help solve many design and detail issues outside the original scope of work.
The Lydian includes 324 apartment units on 14 floors with 13,500 SF of ground floor retail on K Street. The remainder of the ground floor is dedicated to residential uses including leasing, exercise facility, dog spa, and lounge with a fireplace and water feature. The rooftop also incorporates an impressive list of amenities including a pool, landscaped top deck with 360 degree views of Washington DC, club room, second floor terrace, grilling stations and outdoor fire pit

