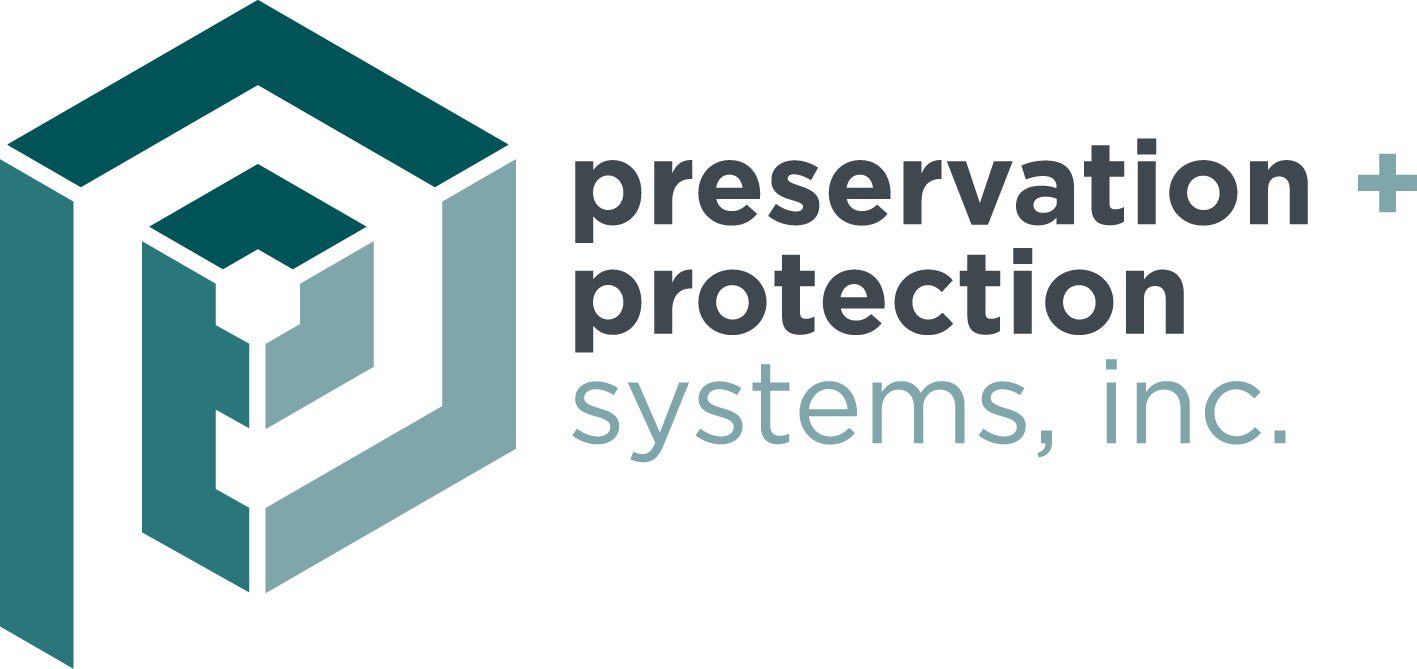Wheaton Town Center













Wheaton Town Center
| Application: Interiors Roofs Walls Waterproofing |
| Building Type: Class A Office |
Montgomery Planning Board, part of the Maryland National Park and Planning Commission, teamed up with Stonebridge Carras developers to build a 14- story mixed use building anchoring the downtown Wheaton. The complex, know as Wheaton Town Center, designed by Gensler DC, is a premier LEED Platinum property. Montgomery County Planning and Parks departments will occupy the top 4 floors with many employees taking advantage of the proximity of the Town Center to busing lines and the Wheaton Metro Station.
“The mixed-use building with ground floor retail and upper floor offices directly faces a landscaped plaza and town square, designed to become the new heart of downtown Wheaton. The large, inviting entrance lobby is framed in glass and illuminates the new plaza at night to symbolize the transparency of civic mindedness of government. The two-story lobby space will be open to the public and used for displays, celebrations and other events.”* The living wall in the lobby is the first of many sustainable design elements demonstrating the commitment to the environment.
The sustainable design incorporates a green-roofs featuring the Henry Hot Rubber Vegetative Roof system, a deep foundation waterproofing system from Cetco, a Henry Air Bloc 17, vapor permeable air barrier, and clad with 55,000sf of Swisspearl high performance cement fiber rainscreen wall assembly. All of the above products and assemblies were represented and supported by PPSI producing the highest performance building envelope. The Swisspearl panels used 5 colors including Carat and Avera in tonal terra cotta blends along with a Noblis cream semi-translucent color. PPSI Interiors finished out the feature lobby with a beautiful Terroxy Thin Set terrazzo installation from T & M Supply.
Please note the following You Tube drown introduction to the building features put out by Montgomery County Planning.

