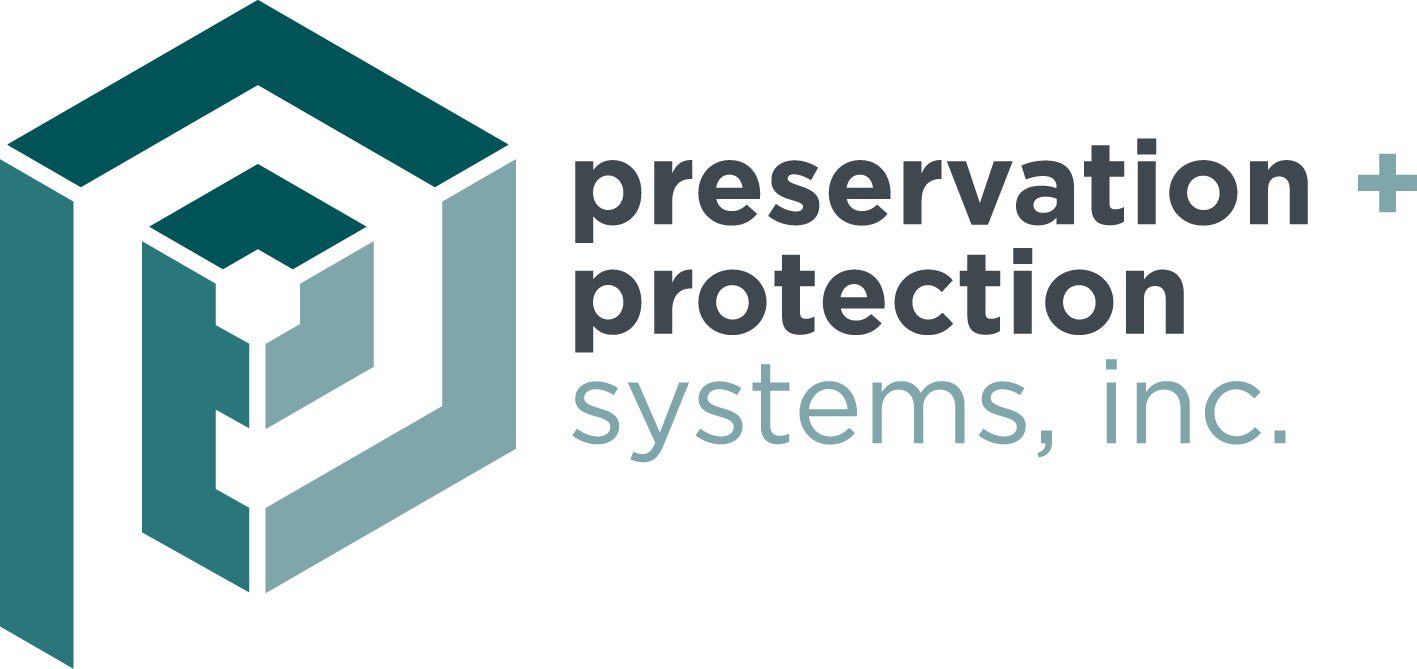Roosevelt High School





Roosevelt High School
| Application: Interiors |
| Building Type: K-12 Education |
Roosevelt High School was built in 1930 has been an iconic high school in DC for many decades. In the 1930’s a massive courtyard was infill additional was constructed to add additional floor space for the community. When Perkins Eastman was commissioned to design a major renovation and transform this antiquated, iconic DC school into a 21st century learning environment.
The project’s immense success was driving by a decision to restore the original 1930’s courtyard establishing a waterworks courtyard in the massive open atrium space. The waterworks courtyard was one of many sustainable design features, incorporating 3 cisterns to hold 55,000 gallons of water for flushing toilets and other gray water use. The other major design element was to enclose the once open-air courtyard in state of the art collaborate space for student interaction. “Enclosing the atrium is the 10,000-square foot skylight that has turned this once unused space into a gathering point and social area. The skylight uses electrochromic glazing, which reacts to sunlight in order to cut down on heat gain that in turn requires less energy to cool the space.” The restoration of the 100 massive windows along with the historic cupola sitting atop the structure added to this rich DC school treasure.
In the best interest of historic preservation, the design team specified a beautiful thin set epoxy terrazzo supplied by Terrazzo & Marble Supply and installed by Roman Mosaic & Tile Company. Roman Mosaic, a fourth-generation terrazzo contractor with roots in Philadelphia, PA has been in business for over 100 years. Their history and craftsmanship provided the perfect execution of the terrazzo flooring that finished off the amazing feature atrium. Terrazzo is a great choice for feature lobbies and corridors providing the best balance of beauty, durability and low maintenance finishes for heavy use of large high schools.
The poured nature of Thin Set Epoxy along with the state of the art, Iso Crack membranes and moisture mitigation primers solve all the sins of the substrate, providing outstanding crack free performance. The finish is the ultimate sustainable solution for educational institutions an should last the life of the structure. The feature staircase was construction with precast epoxy tread-riser combination units cast off site. The massive atrium created some design challenges to meet the air changes for the space. The design team actually used the raised staircase walls as an air intake plenum, intermixing terrazzo woven planks with a mesh covered intakes hidden within the design. Finally, the rich custom blends evoke a granite stone texture. The development of custom terrazzo blends, opens the design team an unlimited palette of matric colors and chip blends to create a unique work of art in the floor finish. Great design and construction executed by all member of the construction team.

