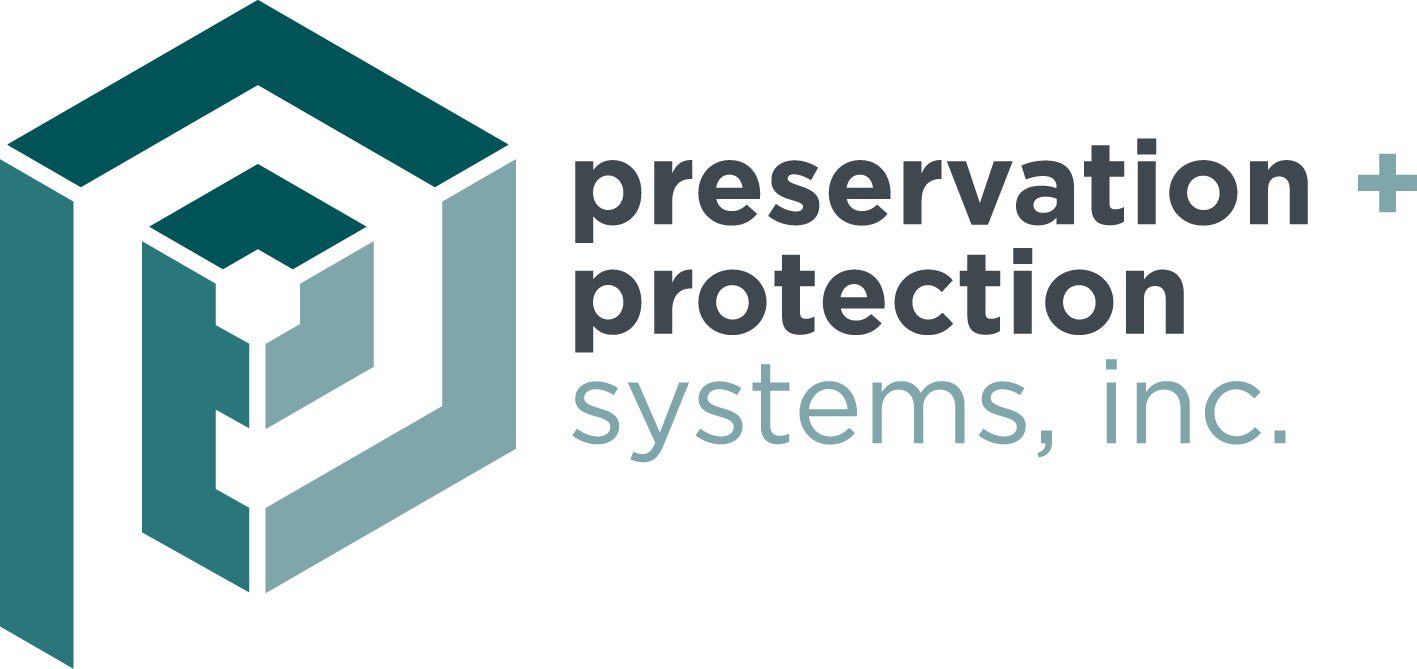Squash on Fire







Squash on Fire
| Application: Walls |
| Building Type: Civic Multifamily |
Eastbanc Development was selected by DC Office of the Deputy Mayor for Planning and Economic Development to develop a city owned property at Square 50 in the Dupont Circle neighborhood. WDG and Ten Arquitectos were tasked to design a very unusual, mixed use project incorporating a new West End Fire Station (19,085 sf), a membership Squash Club (21,658 sf) and a residential tower (55,226 sf) with 61 affordable housing dwelling units along with one level of below grade parking.
“The West End fire station is proudly pronounced as the base of the building on M Street with a perforated corrugated metal-clad red box of the Apparatus Bay. The use of materials of metal, glass and masonry convey the agility of the 21st century DCFEMS to be effective in its ultimate purpose; the “prompt response for the protection of life and property.” Above the Engine Company is a rectangular volume encompassing a two-story Squash Club that recedes on M street and cantilevers on 23rd street. By pulling back the mass of the squash club on M Street, a public terrace is created providing a framed view of M street and enlivening the existing street activity.” The Commercial squash club has become affectionately known in the community as “Squash on Fire”*.
The residential apartments above the squash courts were designed with Swisspearl Carat Onyx white high-density cement fiber panels in a rainscreen design. The panels were fastened to the T6063 aluminum subframing with white color matched pop rivets. The panels were attached to the Eco Cladding HCI.10 subframing system that provides a state of the industry bracket and rail assembly designed to maximize continuous insulation install and minimize the thermal bridging of the aluminum. The rainscreen cavity included 2” of mineral wool insulation installed over a Henry fluid applied vapor permeable air barrier. PPSI provided product representation for the Swisspearl, Eco Cladding, and Henry Air Barrier for this project.
*WDG Website Program Description

