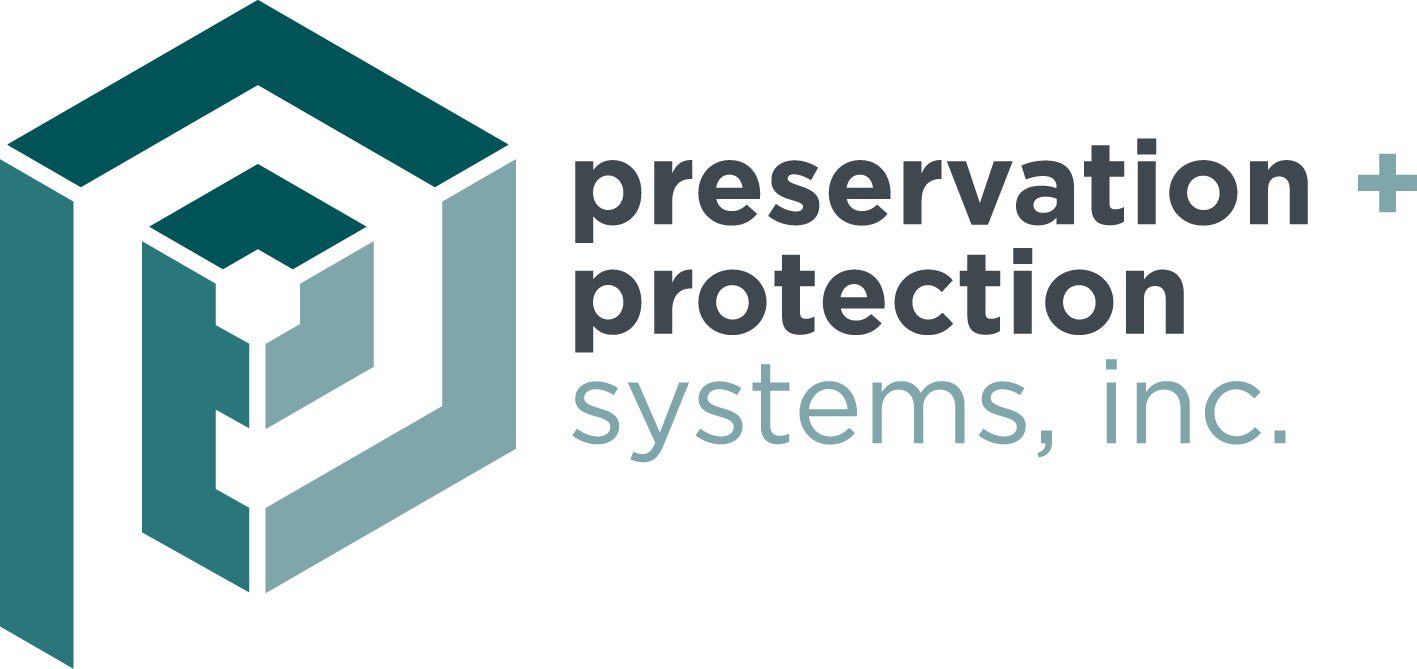Venable Law Firm










Venable Law Firm
| Application: Interiors |
| Building Type: Class A Office |
This LEED Platinum project is the new home of 117-year old law firm, Venable in Washington, DC. Designed by Alliance Architecture, this workplace is a 300,000 sf tenant fit out and takes up 80% of the base building. The design program embodied the client’s cultural shift towards efficiency, collaboration and wellness by including amenities such as standing desks, barbeque grills, fire pits, and bocce courts, This project was the winner of Interior Design Magazine’s 2017 Best of the Year Winner for the Large Law Firm category
This project features a fine aggregate, monochromatic terrazzo blend known as Microchip terrazzo. This material is ideal for a monolithic, free flowing look and is a more stain resistant, crack resistant and elegant alternative to concrete. Poured in place, epoxy terrazzo at 3/8” was used at elevator lobbies on all floors, main lobby/reception areas and the cafeteria.
PPSI worked with the design team at Alliance to develop a custom terrazzo mix for this project which incorporated aggregate with the correct undertones to coordinate with the design team’s selected background color.
Being a LEED Platinum project, thin set epoxy terrazzo can offer many potential contributions to LEED credit. Terroxy is GreenGuard GOLD certified, and has also completed documentation for Health Product Declarations (HPDs) and Environmental Product Declarations (EPDs). There are also potential contributions for incorporating recycled aggregate.
Difiniti Quartz slabs of Viareggio were used to create the multifaceted custom reception desks and other accent furnishings in common areas. To create these, the millworker built out a custom wooden frame and the fabricator, Norwood Stone, cut slabs into unique dimensions for each facet. These pieces were dry fit at the shop to ensure accuracy, and then permanently set on site. All of the seams were polished out, to give the illusion of a carved up block of stone.

