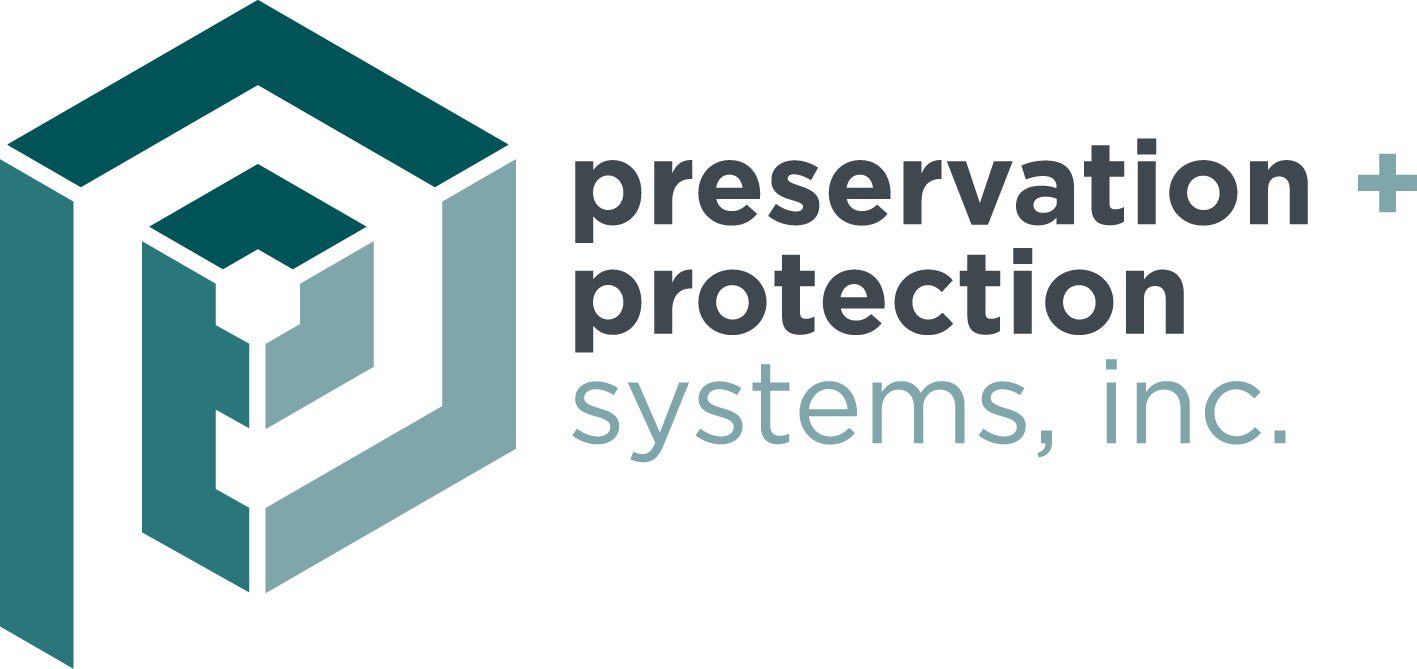McCormick Headquarters












McCormick Headquarters
| Application: Walls |
| Building Type: Class A Office |
McCormick Spice is an anchor brand in the Baltimore market for over 100 years. The original Headquarters built on Light Street in 1930’s relocated to Hunt Valley in 1988. In 2018 McCormick opened a beautiful new 350,000 sf corporate headquarters also in Hunt Valley. The facilities provide advanced labs for research and development on new spices and new products. In addition, McCormick has incorporated a state-of-the-art Culinary Education Center, a group of Isolated Black Box testing and tasting rooms, a partially restored McCormick Tea Room, along with a wonderful Coffee Baron on the main level enticing employees and visitors upon arrival.
The Design features a central, 6 story Atrium with natural light flooding the main lobby areas for collaborating and visiting. The main floors in the common areas used Thin Set Epoxy terrazzo from Terrazzo & Marble Supply with the custom blends and technical design support provided by Bethany Fischer, manager of PPSI Interiors package.
In addition, PPSI provided both the Terra5 Terra Cotta Rainscreen Cladding and the Parklex Prodema Copper “Real Wood” HPL panels for the first-floor cafeteria and Culinary Center.
The Parklex Prodema panels incorporate natural akume wood species pressed into the HPL core, providing and high-performance finish with next to no maintenance.
Both Rainscreen Cladding assemblies were installed on the Eco Cladding VCI subframing constructed with bracket and rail aluminum extrusions, maximizing thermal efficiency and minimizing thermal bridging in the system. The brackets also feature an internal shimming element of the design allowing the contractor to plum out the walls without the use of shims.

